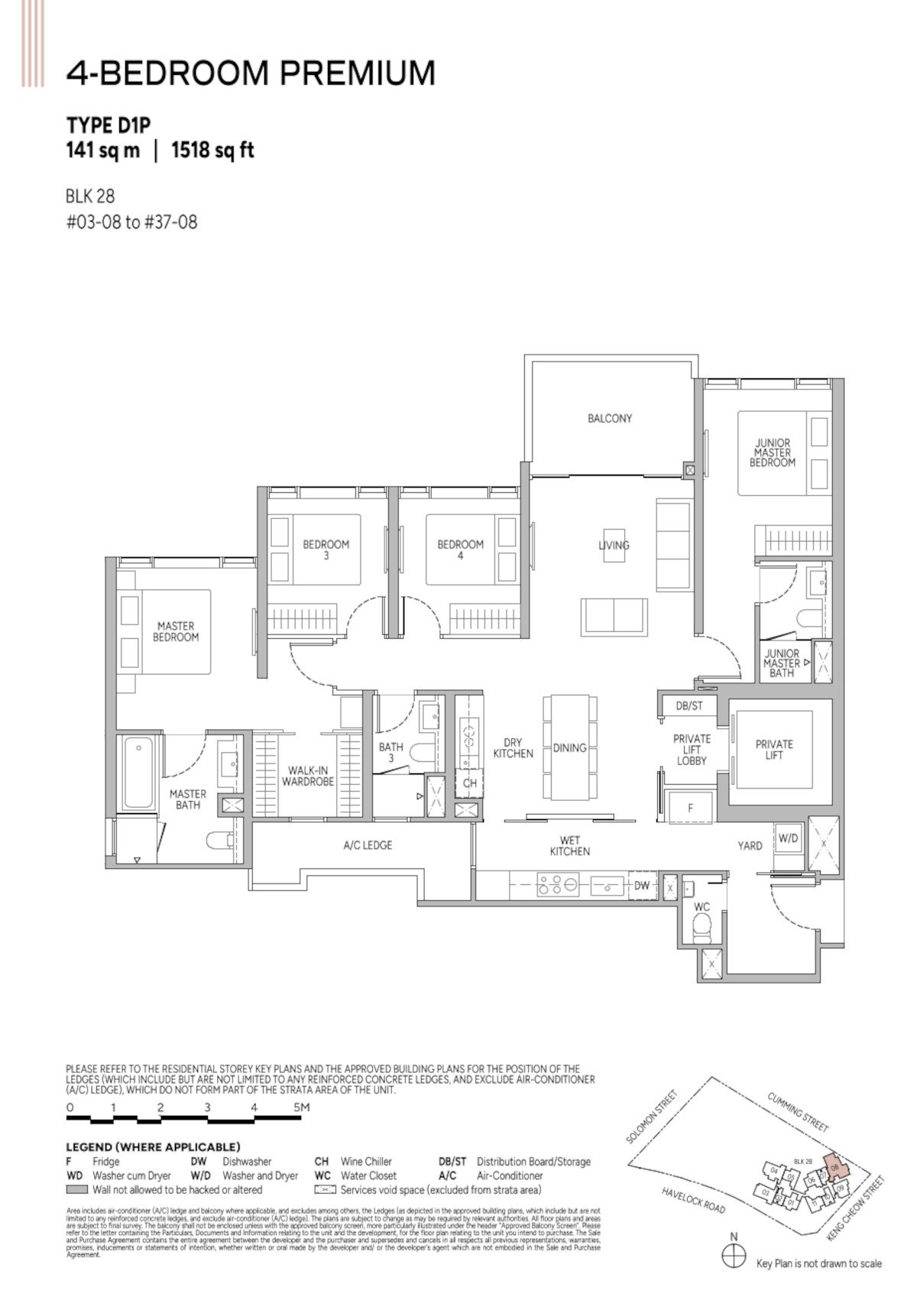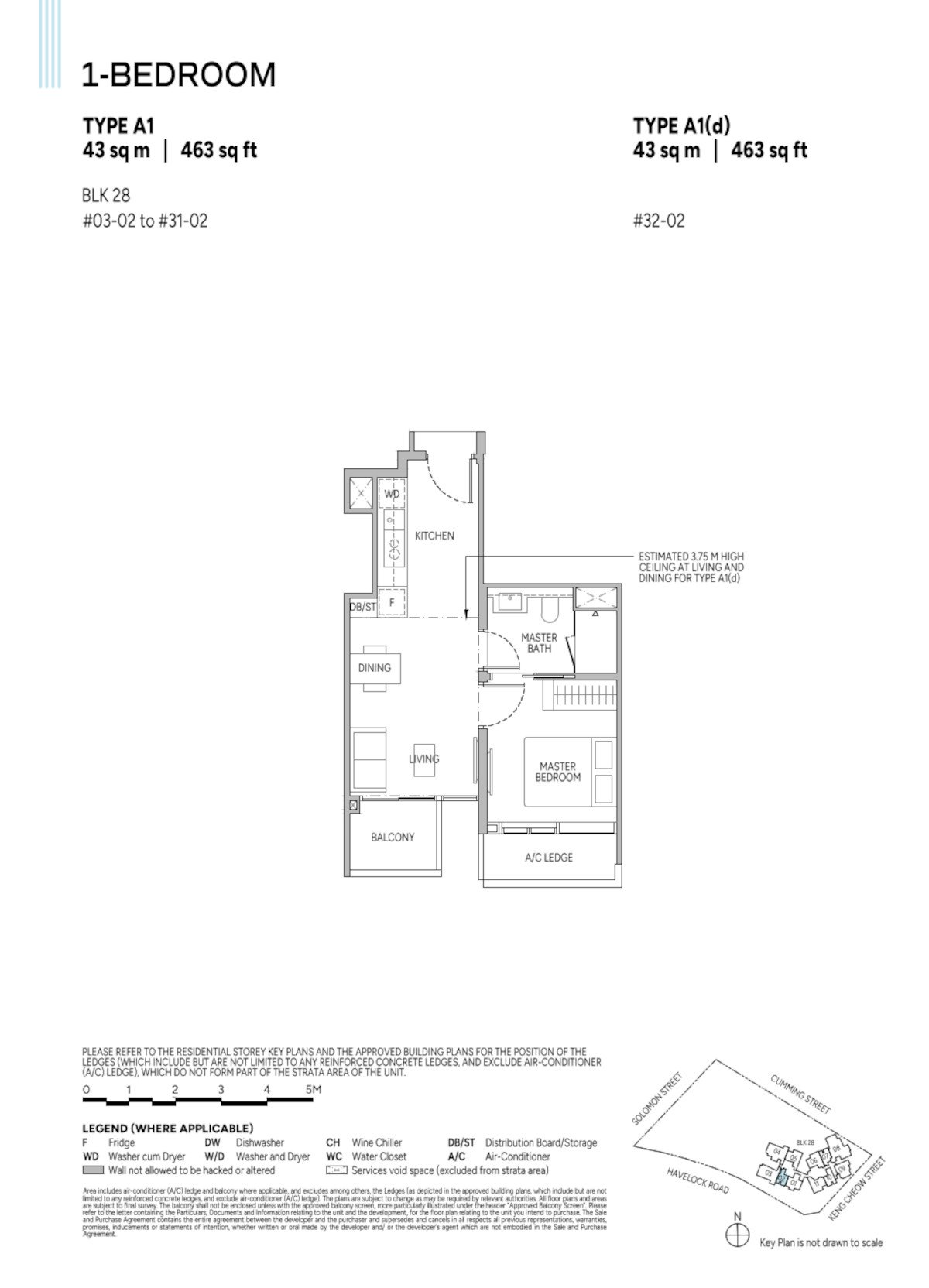
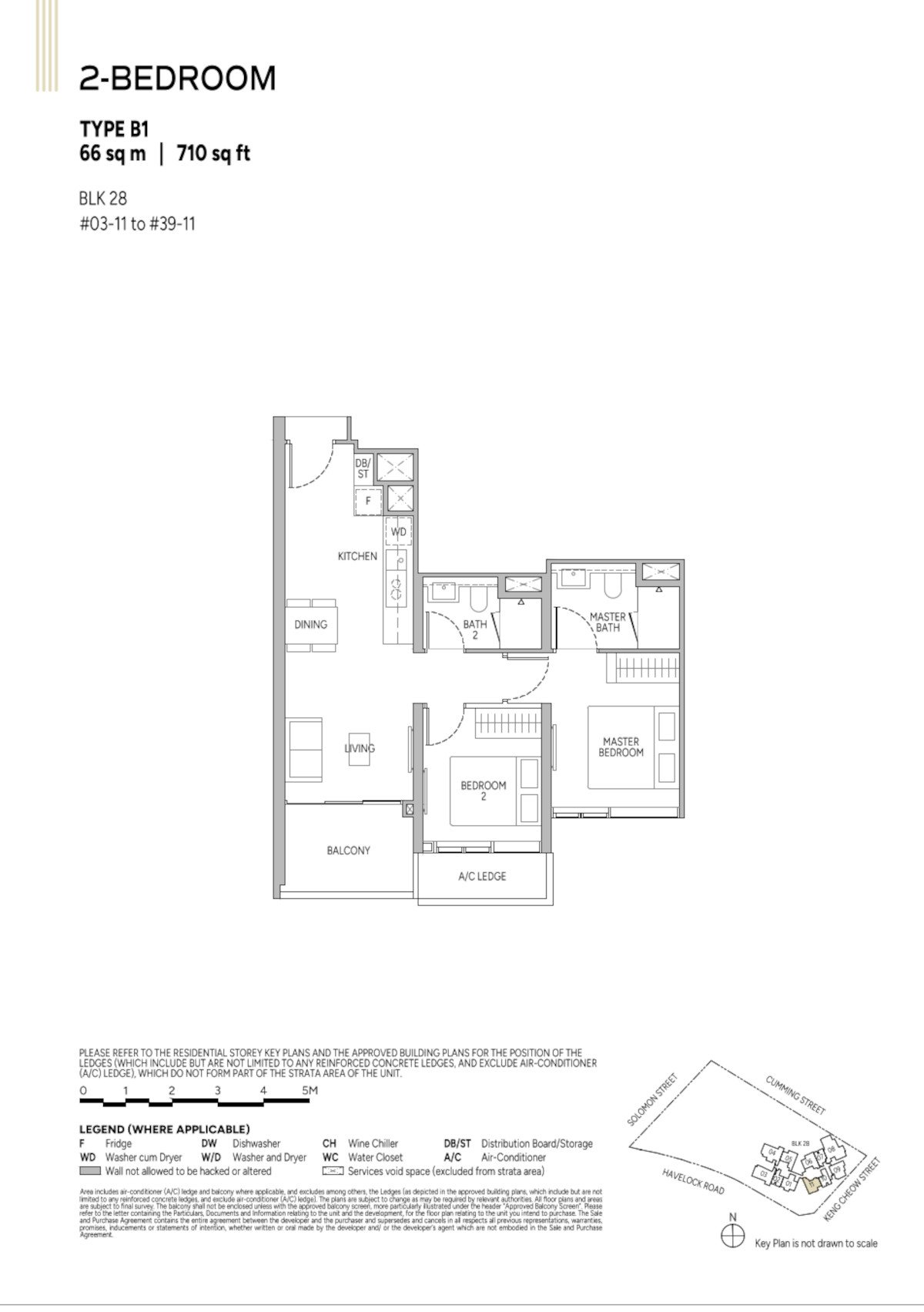
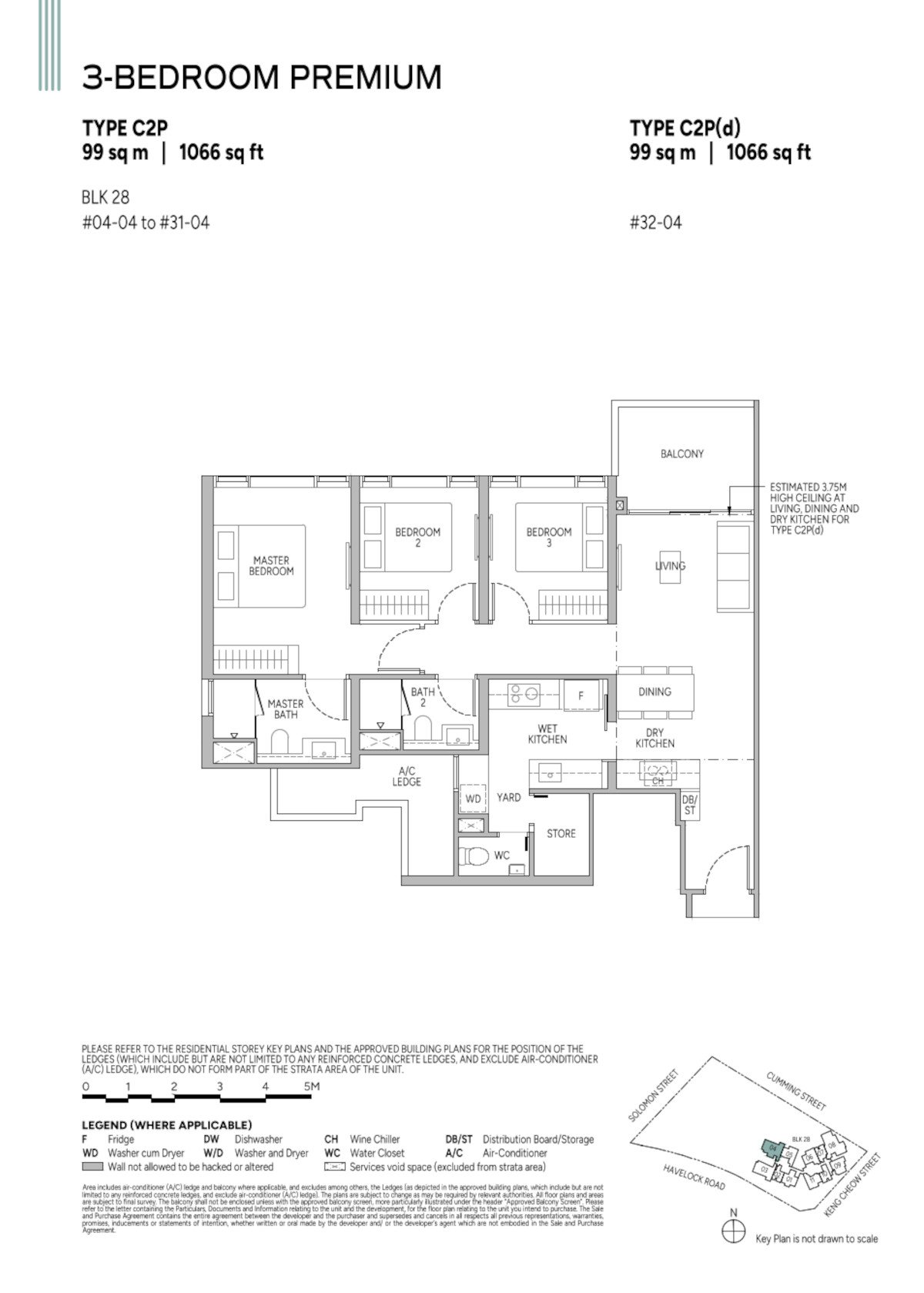
Union Square Residences, the latest mixed-use development by City Developments Limited (CDL), is creating a stir in Singapore’s property market. With its prime location and promise of luxurious living, potential residents are understandably eager to learn more about the project’s floor plans.
Union Square Residences promises to be a haven for discerning residents seeking a luxurious and modern living experience in the heart of Singapore. Register your interest and staying informed, potential residents can be among the first to explore these exciting possibilities.
Catering to a Spectrum of Lifestyles
Union Square Residences is designed to cater to a broad range of residents. The estimated 366 units encompass a spectrum of sizes, from one-bedroom configurations ideal for young professionals to expansive five-bedroom layouts suited for families.
This variety ensures residents can find a unit that aligns perfectly with their living requirements.
Functional Layouts and Luxurious Touches
Given the range of unit sizes, a thoughtful mix of floor plan configurations is anticipated. Smaller units will likely prioritize space optimization with efficient layouts that maximize functionality.
Conversely, larger units might offer dedicated areas for living, dining, and work, providing a clear division of space for modern lifestyles. Balconies or patios are a strong possibility, extending the living space and offering residents a connection to Singapore’s vibrant cityscape.
As a CDL development, Union Square Residences is expected to exude an air of luxury. High-quality finishes, modern fixtures, and well-designed layouts are likely to be hallmarks of the project. Open-concept living areas, promoting a sense of spaciousness and fostering social interaction, are also a strong possibility.
Smart Home Design
- Smart Home Integration: Residents may enjoy the convenience of smart home technology, allowing them to control lighting, thermostats, and even appliances with voice commands.
- Sustainable Design Principles: Union Square Residences incorporate eco-conscious features such as energy-efficient appliances, water-saving fixtures, and natural ventilation strategies, appealing to environmentally conscious residents.
- Vibrant Community Hub: The development’s commercial units have the potential to create a vibrant community hub. Residents might enjoy the convenience of having retail stores, restaurants, or even a gym right at their doorstep.
Review of Union Square Residences Floor Plan
Union Square Residences Floor Plan
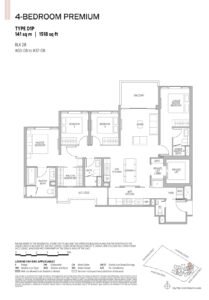
Union Square Residences, the latest mixed-use development by City Developments Limited (CDL), is creating a stir in Singapore's property market. With its prime location and promise of luxurious living, potential residents are understandably eager to learn more about the project's floor plans.
Product SKU: Union Square Residences Floor Plan
Product Brand: Union Square Residences
Product Currency: SGD
Product Price: 2550000
Product In-Stock: InStock
5
